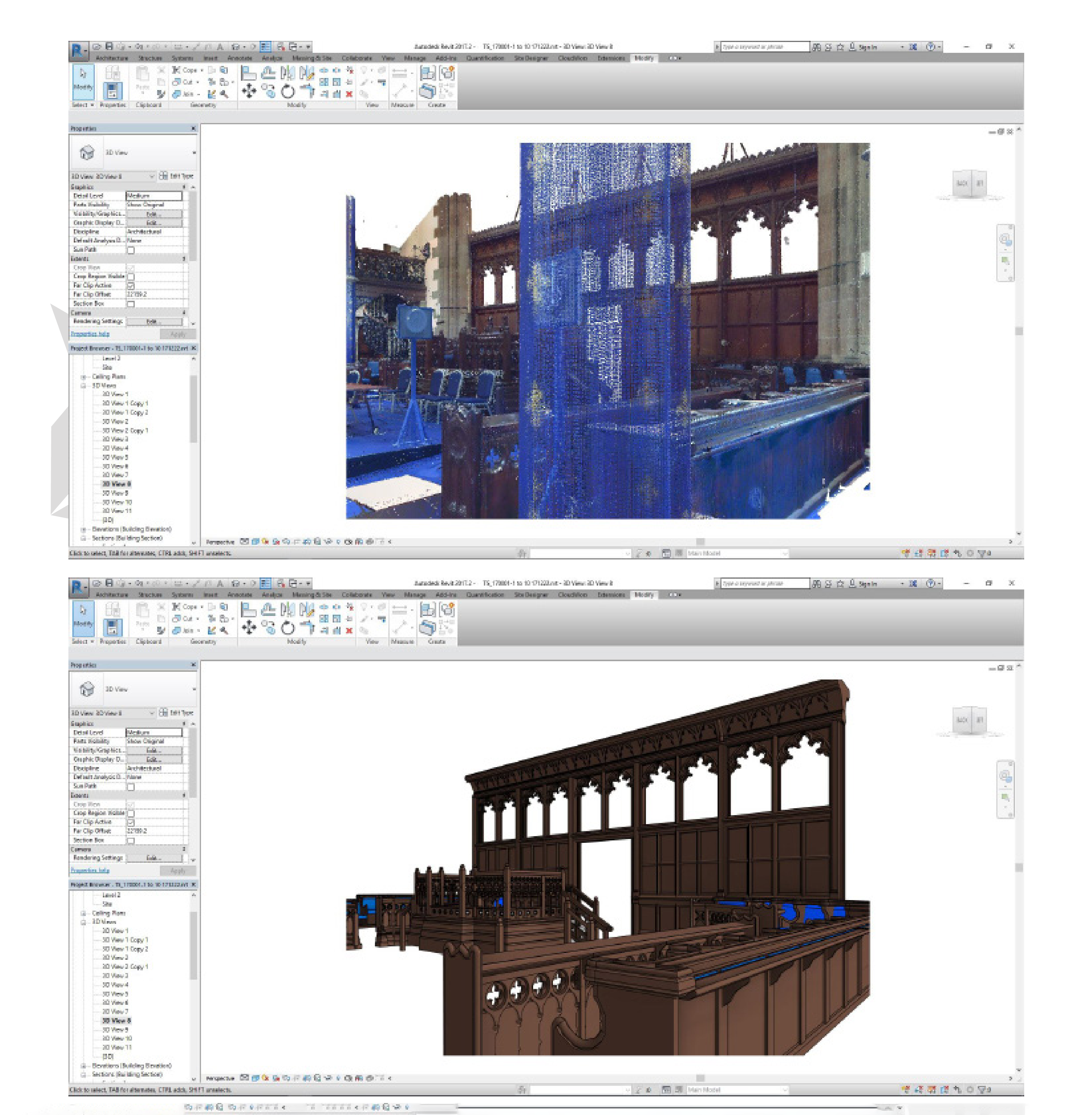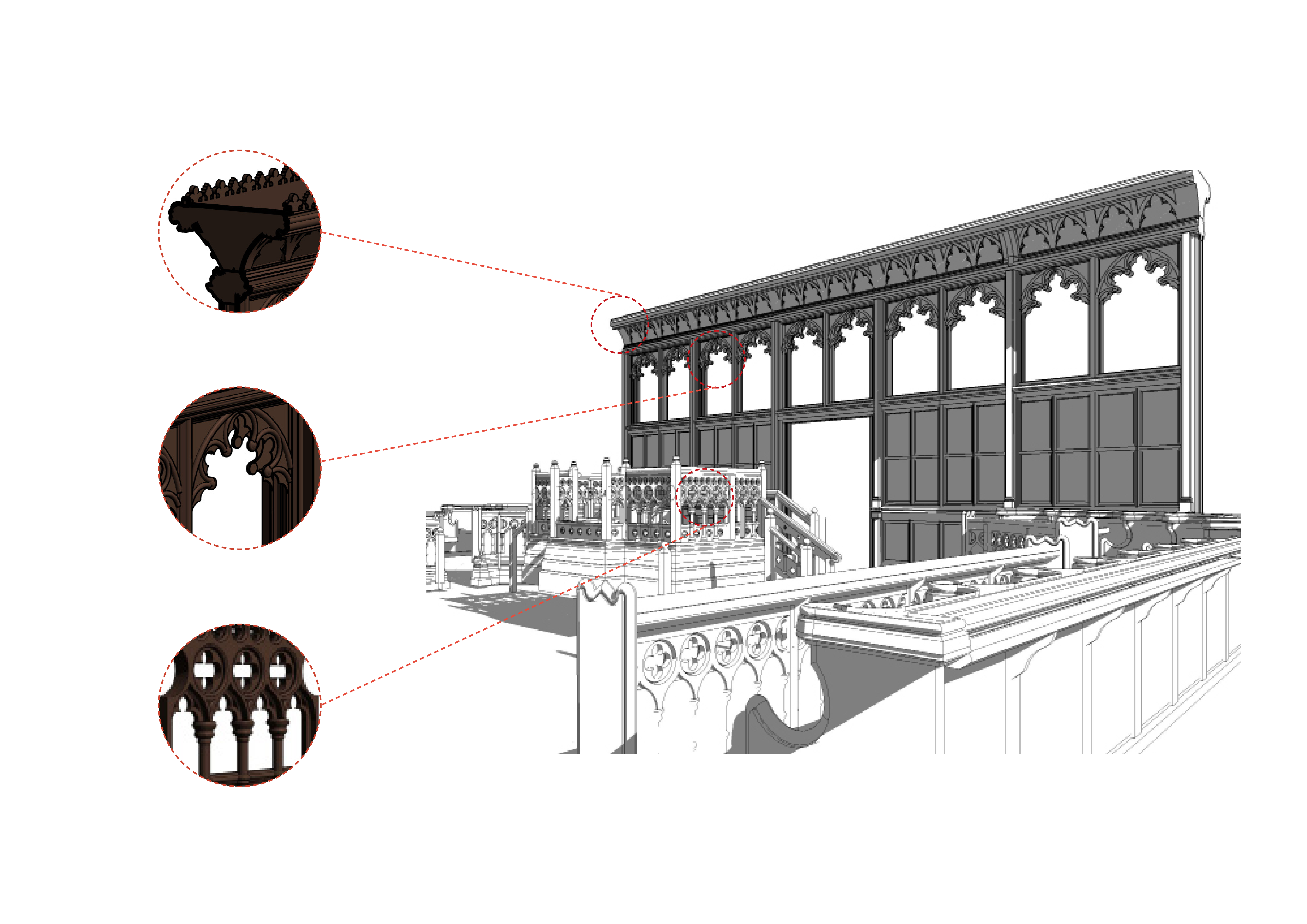
Point cloud modeling to Revit (Scan to BIM)A large european surveyor approched us to model a church * project scanned using Faro Focus 3D scanner. Tolerance was set as +- 10mm . The model consist of ancient wooden Architectural work which turn this project into a very interesting project for cosmere technologiesPurpose of the work: Client used this both for retrofitting and record modeling.Expected Duration : 1 month Softwares Used : ReCap, Revit and Cloudworxs .






