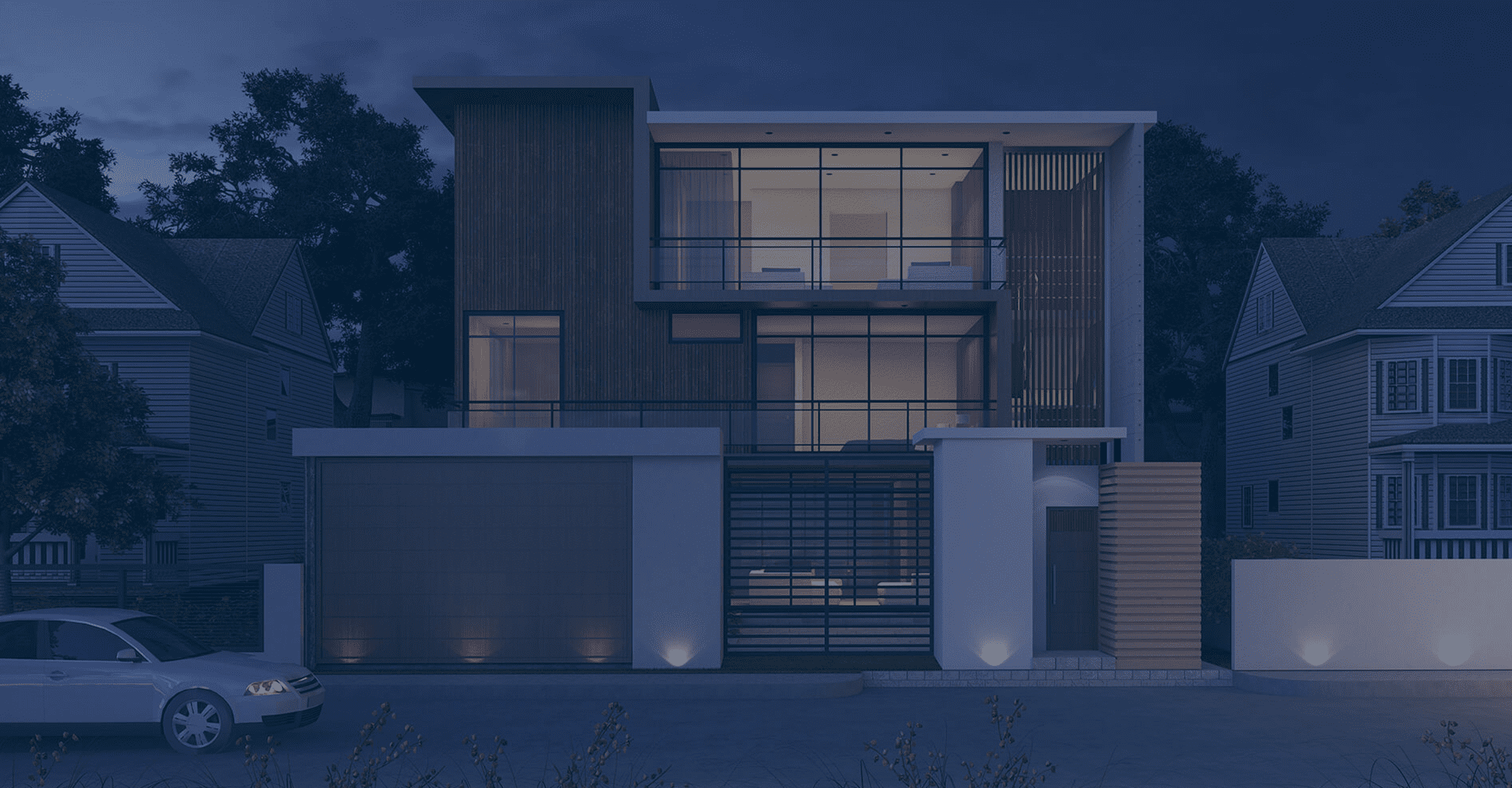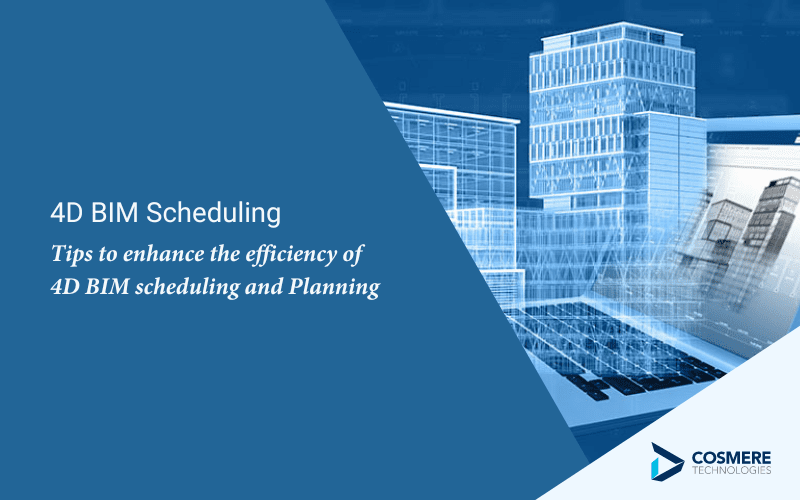About Us
We, at Cosmere Technologies, revolve around the promise with which we began this company. With the vision of helping businesses adopt technology, we today serve some of the best and most renowned architectural, engineering, and construction companies across the globe. Right from BIM services, CAD services, and Geospatial services, to Visualization, we provide everything to take your business a notch above the competition.










