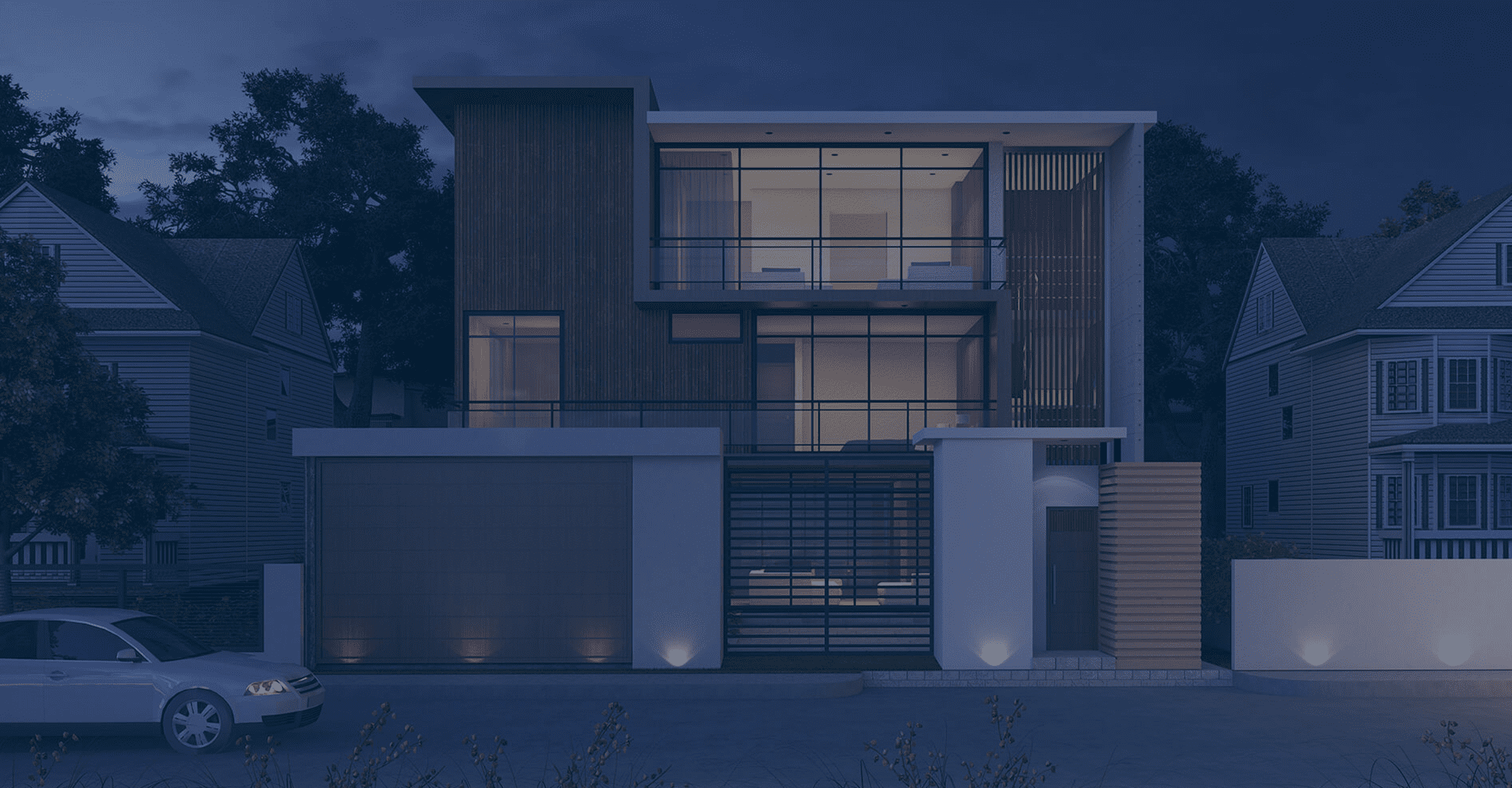
With our Raster to vector conversion services, you can convert any architectural, mechanical, archive drawing, schematic diagrams, photos, and other technical drawings from raster to vector formats like DWG, DGN, PDF, etc.
We, at Cosmere Technologies, revolve around the promise with which we began this company. With the vision of helping businesses adopt technology, we today serve some of the best and most renowned architectural, engineering, and construction companies across the globe. Right from BIM services, CAD services, and Geospatial services, to Visualization, we provide everything to take your business a notch above the competition.
If you are looking for someone who can convert documents into electronic formats to store them securely, you do not have to look any further. With Cosmere Technologies, you can easily convert Raster to vector. This process of conversion is known as one of the most viable processes of digitization that is adopted by the CAR drafting providers like Cosmere Tech.
Thanks to the years of experience we hold, we have expertise in offering quality clash detection services including

With our Raster to vector conversion services, you can convert any architectural, mechanical, archive drawing, schematic diagrams, photos, and other technical drawings from raster to vector formats like DWG, DGN, PDF, etc.
With us, you can also get raster to vector conversion services for logo vectorization, vector graphics, vector clipart, vector stencils, and vector web icons. We know, there are several automated rasters to vector conversion tools available in the market but the quality of conversion still remains a serious issue. This is where we jump in. With our CAD conversion services, you can get quality-driven vector files from any format you have. We assure maximum accuracy in our conversion services.


Whether you are an architect, a mechanical engineering firm, a government agency, or a research institute, at some point in time, you will need this Raster to Vector conversion service.
We use Revit Building elements and two programs including Autodesk Revit & Autodesk Insight 360 to create a superior energy and environment performance inside the building. We emphasis on helping building become more sustainable and consume less energy. Unlike CAD, in Revit, we design a model with all the walls and elements in the building, providing all the insulation values.
With our Millwork drafting services, you will get the following
There are several different benefits that you get with 6D BIM services. Some of these advantages are


With our 4D BIM simulations and 5D BIM simulations, we have made it possible for our clients to manage dimensions like time and cost in the project model. Visualization of the project progress can help you solve several logistical issues as well as inefficiencies. Some of the things that can be exposed using these 5D & 4D simulations are -
The application of “Scan-to-BIM” technology offers significant benefits to interior designers, enhancing their ability to create functional, aesthetically pleasing, and efficient interior …
We would all agree that BIM has become an integral part of several AEC industries and transportation has not been left behind. …
We all would agree that 4D BIM has drastically transformed the way construction project is managed. Right from the design phase to …

The application of “Scan-to-BIM” techn...

We would all agree that BIM has become an integral...