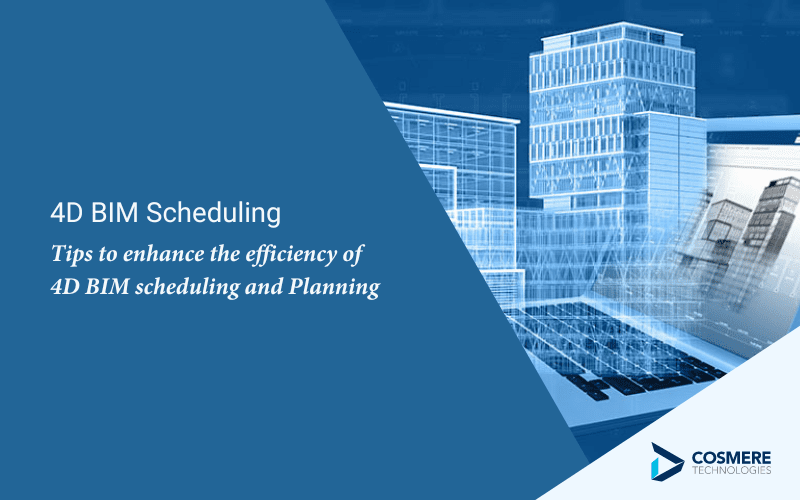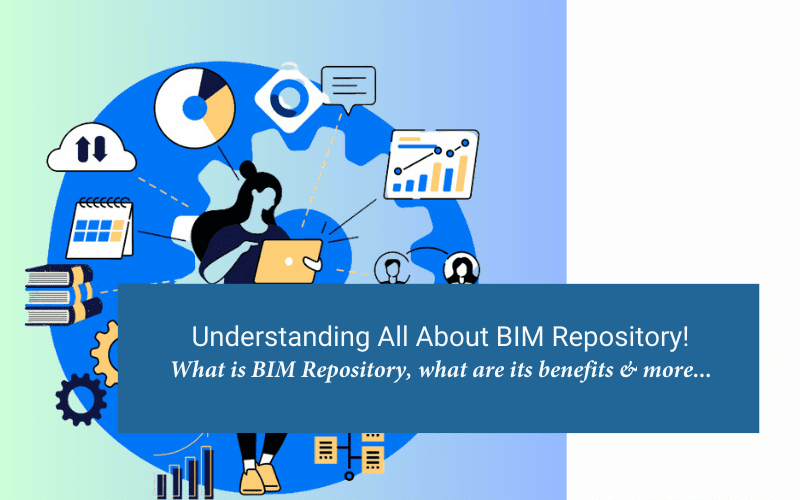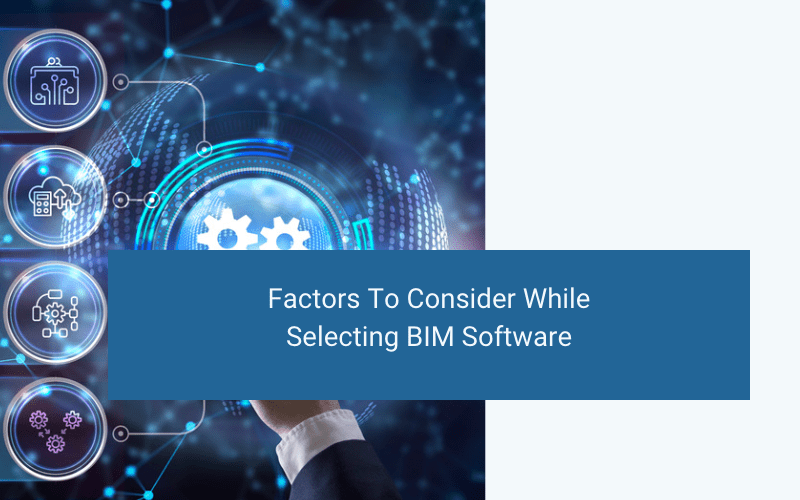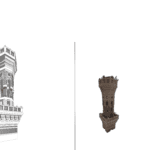The application of “Scan-to-BIM” technology offers significant benefits to interior designers, enhancing their ability to create functional, aesthetically pleasing, and efficient interior spaces. Scan-to-BIM refers to the process of capturing accurate 3D data of existing structures using laser scanning or photogrammetry techniques and then converting that data into Building Information Modeling (BIM) models.
Benefits of Scan to BIM for Interior Designers
Accurate As-Built Documentation
Scan-to-BIM provides interior designers with precise and detailed as-built documentation of existing structures. This accuracy is crucial for understanding the spatial layout, dimensions, and constraints of the space. Designing based on accurate measurements reduces the likelihood of errors and discrepancies during the design phase.
Design Exploration and Visualization
There are many benefits of Scan to BIM for interior companies like with a Scan to BIM model as a starting point, interior designers can explore various design options virtually. They can visualize how different elements, such as furniture, fixtures, and finishes, would fit and interact within the space. This helps in experimenting with design concepts and making informed decisions before implementation.
Efficient Space Planning (Benefits of Scan to BIM for Interior Companies)
Scan-to-BIM technology provides interior designers with an accurate representation of the available space, including walls, windows, doors, and structural elements. This level of detail supports efficient space planning, allowing designers to optimize layout arrangements, circulation paths, and functional zones to maximize the use of space.
Clash Detection and Coordination
Scan-to-BIM models enable interior designers to identify clashes and conflicts between design elements and existing conditions. This is particularly important when integrating interior design with architectural, structural, and MEP (mechanical, electrical, plumbing) systems. Early clash detection reduces the likelihood of rework and costly changes during construction.
Design Customization and Personalization
Precise Scan to BIM data empowers interior designers to tailor their designs to the specific needs and preferences of clients. They can create customized interior solutions, select furnishings, and propose design elements that align with the client’s vision, ensuring a personalized and unique design outcome.
Accurate Material Selection
Scan-to-BIM models provide insights into the existing materials and finishes within a space. Interior designers can analyze these materials and incorporate them into their design proposals. Additionally, they can make more informed decisions about material selection, taking into account factors like compatibility with existing materials and the overall design aesthetic.
Visualization for Clients
Another benefit of Scan to BIM is that Scan to BIM-generated visualizations offer clients a realistic preview of the proposed interior design. These visualizations help clients better understand the design concept, spatial arrangements, and overall atmosphere of the space. Visualizations aid communication between designers and clients, making it easier to address client preferences and concerns.
Renovation and Retrofit Projects (Benefits of Scan to BIM for interior designers)
For interior designers working on renovation or retrofit projects, Scan-to-BIM technology streamlines the design process. The accurate representation of existing conditions allows designers to plan renovations effectively, work around structural constraints, and seamlessly integrate new design elements into the space.
Time and Cost Savings (Benefits of Scan to BIM for Interior Designers)
By starting the design process with a detailed Scan to BIM model, interior designers can reduce the time spent on site measurements and data collection. This efficiency translates to quicker design iterations and faster project delivery. Moreover, the ability to identify clashes and issues early on helps minimize rework and associated costs.
Collaboration and Communication
Scan-to-BIM models enhance collaboration between interior designers and other project stakeholders, including architects, engineers, contractors, and clients. The detailed 3D model serves as a common reference point for discussions, ensuring that everyone is on the same page throughout the design and construction phases.
Bottom Line
Incorporating Scan-to-BIM technology into interior design workflows empowers designers to create well-informed, precise, and visually compelling interior spaces that meet the needs and aspirations of clients. This technology enables interior designers to elevate their design process, enhance communication, and deliver outstanding outcomes in various residential, commercial, and institutional projects.
So, if you are an interior designer and wish to step up your game, all you have to do is contact Cosmere Technologies. We have a dedicated team of Scan to BIM professionals who will help you benefit from the latest technology and bring more worth to your talent while making you tech-savvy.















