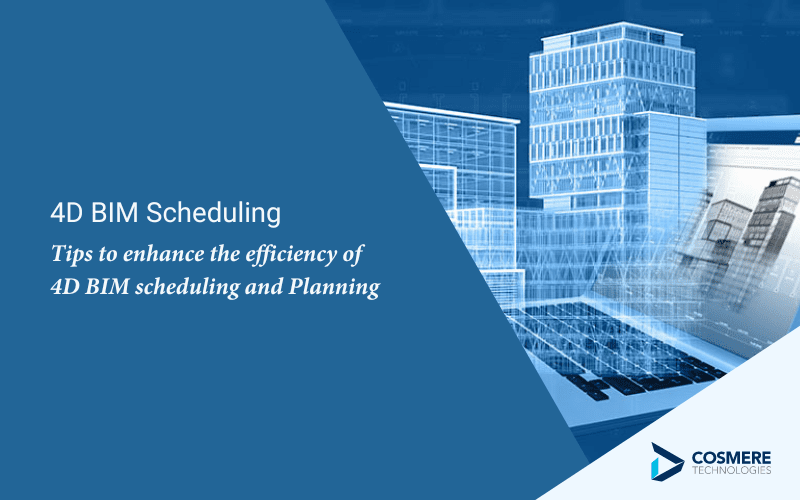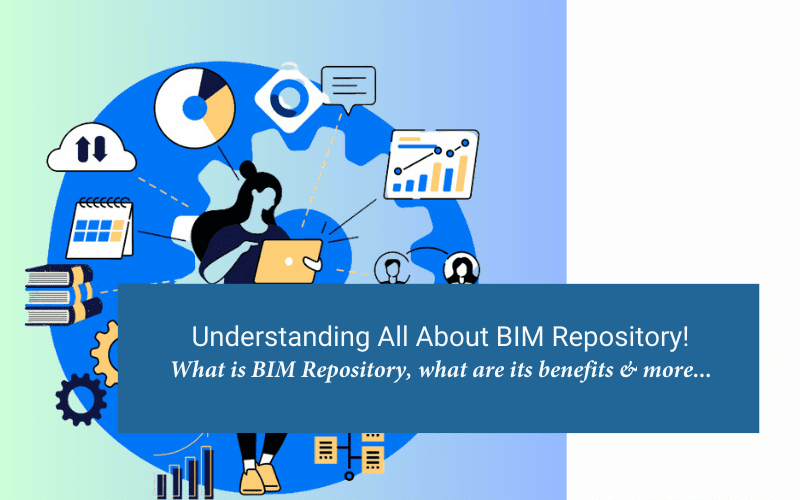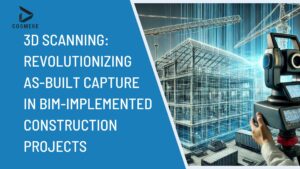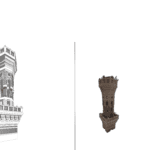With 3D modelling comes a long list of advantages for engineers regarding efficiency and precision. Along with that, it also helps them with cost estimation and projections. The 3D models also help project the actual clashes between components. These insights are further enhanced when using BIM (Building information modelling). BIM enable engineers to add richer project data using attributes like the ability to attach information such as material type, cost, and performance data.
There are many other benefits of BIM that you can check out in our blogs –
Benefits of BIM for structural engineers
Benefits of BIM for healthcare construction
In this article, we are going to discuss one of the benefits of BIM – Cost Estimation.
Cost Estimation & BIM
All the benefits of BIM have led most of the AEC companies to use BIM. Apart from the benefits we mentioned above like accuracy, efficiency, transparency, and coordination, BIM also helps in making the right cost estimations. There are many ways of getting quantities & material definitions of building information models into a cost-estimating system. Some effective categories of integration approaches include –
Application Programming Interface
There are several commercial estimating programs from vendors like U.S. COST or Innovaya which can be used for cost estimating. This approach uses a direct link between Revit and the costing system. In this method, the users can export the building model using the costing solution to begin the costing process.
ODBC Connection
ODBC connection to estimating programs like CostX or ITALSOFT(Australian and Italian cost estimating solutions). ODBC is a tried & true standard that is used for integrating data-centric applications like specification management & costing estimating with BIM. It is usually used to access the information on attributes in the building model which is further exported to 2D or 3D CAD files to access the dimensional data.
Output to Excel
In comparison to the above two approaches for cost estimation, there is a third one – Output to Excel. The quantity takeoffs done within Revit & output to Microsoft Excel program is the simplest way of cost estimation. For example, many different firms today just create material takeoffs in Revit and extract the data to the spreadsheet & then hand it over to the costing team.
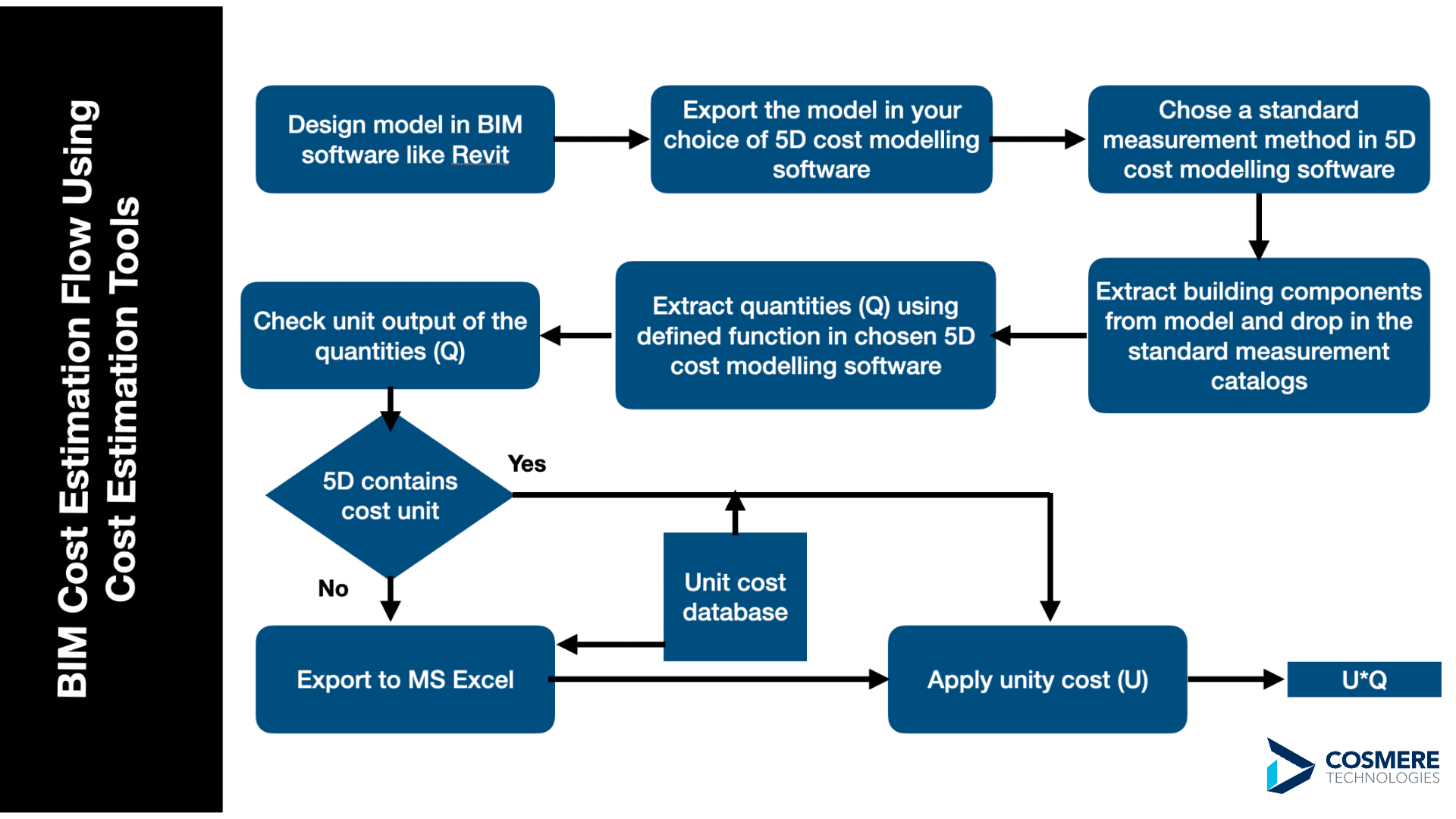
The good thing is that there is no good or bad way of cost estimation using BIM. Each integration strategy is completely based on the estimating workflow used by a specific firm, the costing solution they have and the pricing databases they use and so on. There are many companies like Cosmere Technologies that offer BIM modelling services and cost estimation. At Cosmere Technologies, we have a team of experienced BIM engineers who excel at their job. All our team members are hand-picked based on their professional experience. So, if you are looking for a BIM company, you can simply contact us at teams@cosmertech.com.




