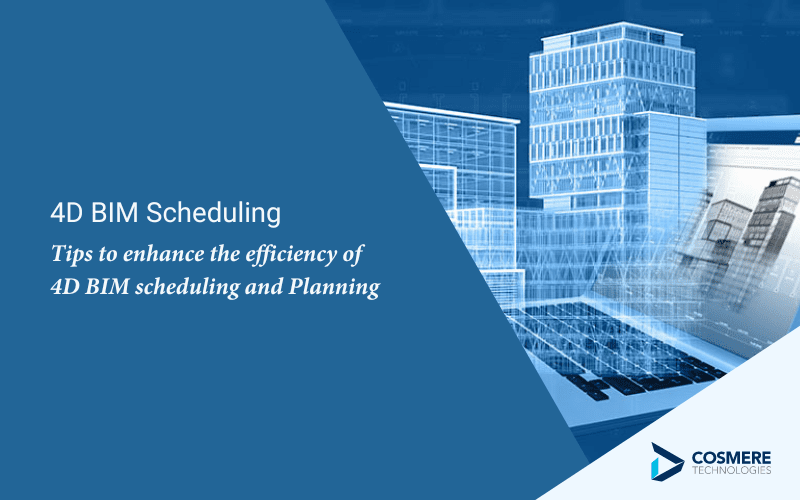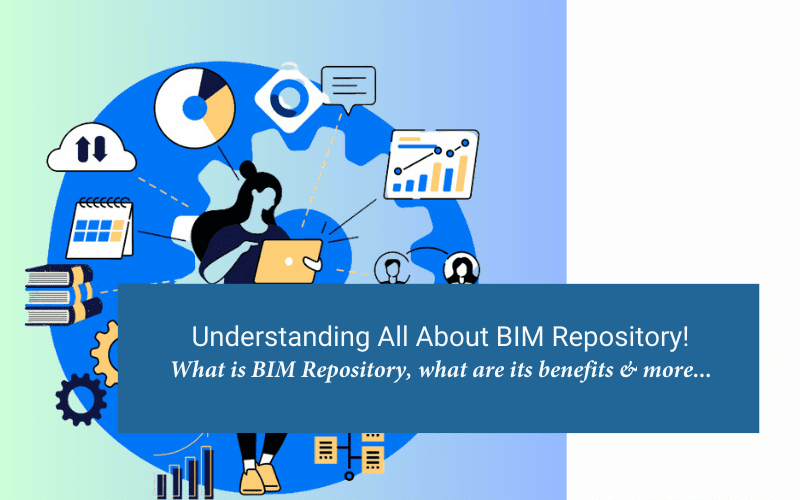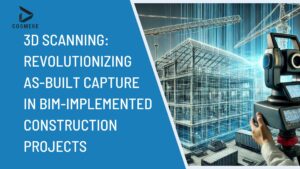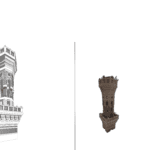Thanks to the 3D technology that has evolved over the years, earthwork modellers and surveyors can use it to view virtual models of the project and the site they are working on. There are several different types of software that can create visualizations. This is where the debate on BIM vs CAD modelling took a start.
What is BIM?
BIM (Building information modelling) is a set of software tools that allows surveyors and contractors to visualize their design idea in a realistic dimension from different angles. Thanks to BIM, design teams can now build their designs into virtual models for stakeholders to visualise even before the work begins. Not just this, with BIM you can improve the safety of your project. You can find out how BIM can make tour construction sites safer.
Below, we have the list of benefits of BIM that you must know about –
- Conflict prevention
- Reduced possibility of error
- Use in construction
- Application around ground logistics
- Visualization technology
- Collaboration tools
- Piping
What are the issues with BIM software?
Although BIM comes with benefits, there still are many drawbacks of BIM for instance BIM has yet to be developed to the point of universal compatibility across all the branches of the construction industry. Most companies that might have embraced the technology may face an issue communicating different ideas, information & visuals with cooperating entities that still rely on older technology. Although the technology has become well-known, still, there are several companies that find it hard to use. Also, there are only a few technicians who are well-trained in it. At Cosmere Technologies, we have highly experienced BIM technicians who can help you with BIM projects.
What is CAD?
CAD (Computer aided design) is a set of software that helps designers to create 2D and 3D virtual models of structures, buildings, parts, and machines. Especially for surveyors and earthworks crews, CAD has made it possible for them to review the proposed structure before even beginning to work on it. In addition to this, there are many other benefits of CAD which we are listing below –
- Enhanced visualization
- Improved communication
- Better structural engineering
- Accurate designing
- Advance tool
Drawbacks of CAD
When it comes to CAD, there are also some drawbacks. For it comes to CAD, it takes time to master the technology and the cost of training can be high. Same to BIM, the number of CAD experts is not huge which is improving over the years.
Difference between BIM and CAD
Although CAD and BIM appear to be the same, there are some crucial differences between them which we are going to cover here. One of the major differences between them is that both are used for different types of projects. Where CAD was developed with the goal of designing virtual models for literally everything from buildings, and structures, to furniture and product, there, BIM was developed specifically for the designing virtual design of buildings. Another major difference between the two is the interactivity of different dimensions during the editing process. Where in BIM, the dimensions that include objects are interconnected there this is not the case in CAD.
These are some prominent differences between CAD and BIM.
















