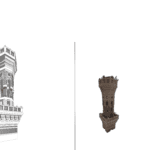When one begins to plan for a construction project, there are many preparatory things that one has to take care of. Every remarkable structure standing today goes through a chain of processes during multiple development processes. One of these processes is getting the construction drawings. There are many different types of construction drawings, each one of which has its own set of advantages and disadvantages. Today, we are going to take you through two types of these construction drawings – shop drawings & as-built drawings. Both of these types are a crucial part of the construction process.
What are shop drawings?
A shop drawing is usually prepared by a contractor, manufacturer, sub-contractor, and supplier for manufacturing, assembling, as well as installing prefabricated components in any construction site. These drawings are known to be detailed which makes them one of the most widely used construction drawing types.
What are the details that must be included in shop drawings in construction?
As mentioned before, the major difference between design drawings and shop drawings for construction is that the latter is highly detailed. Below is the list of details that every shop drawing must have.
- Identification of all components with proper tags & dimensions
- Material as well as level tags
- Coordinates for components for site surveyor
- Clearance requirements
- Detailed sectional views and assembly are detailing
- The proper order of sequence
- Any notes related to deviation or change that happened from the original design
- Otes related to any kind of key dimensions that are verified on-job site before the process of fabrication, installation, or assembly begins.
- The initial drawing submission date & the dates of subsequent revision along with a short description.
What are as-built drawings?
As-built drawings are also known as record drawings or redline drawings. These are the drawings that are developed by the contractors after the completion of a construction project. This type of construction drawing allows us to compare the design with the final specification which then helps us in creating a blueprint of the construction site.
According to the business directory, as-built drawings are defined as “The drawings submitted by a contractor upon the completion of a particular job or a project. The As-built drawings reflect all changes made in the specification and working drawings (shop drawings) during the construction process. They also show the exact location, geometry, materials, and dimensions of all elements completed under the contract.”
As-built drawings can contain all or any of the following changes that are made during the process of construction.
- Design changes
- Changes made in the shop drawings
- Additional works commenced
- Field changes
- Modification
Details or changes that must be recorded by any as-built drawings –
- Location changes
- Material changes
- Installation changes
- Dimensional changes
- Fabrications
In a perfectly designed as-built drawing for any construction project, you will find details on either or all of the above-mentioned changes.
Shop drawings vs as-built drawings
Now that we have understood what shop drawings and as-built drawings are, most of the differences between them must be clear. Both as-built drawings and shop drawings for construction projects are built by the contractor and sub-contractors. Shop drawings are usually made before the site execution whereas as-built drawings are made after the project completion. In short, shop drawings reflect the original plan made before the start of construction and as-built drawings reflect the actual details of the project after completion. These as-built drawings are also used during the remodelling and restoration of the site. These are some common differences between both shop drawings and as-built drawings.
We hope, this article helped you understand the concept of both – shop drawings and as-built drawings popular in AEC industries. In case, you are looking for professional guidance in drawings, you can contact us at team@cosmeretech.com or simply contact us here.
















