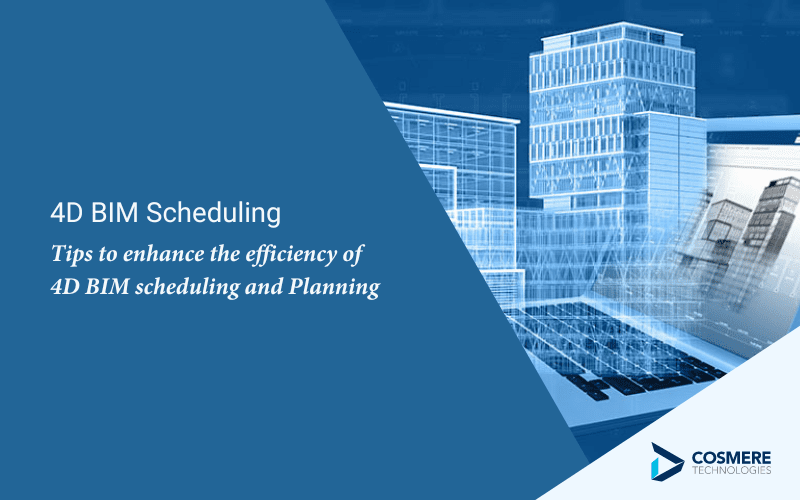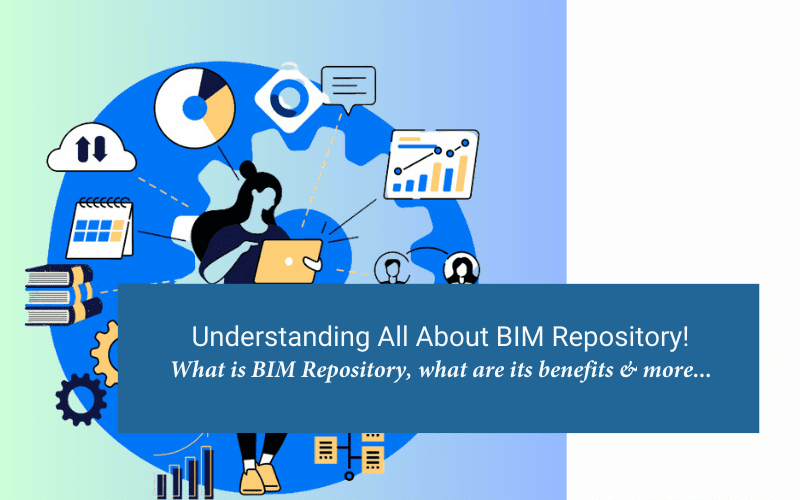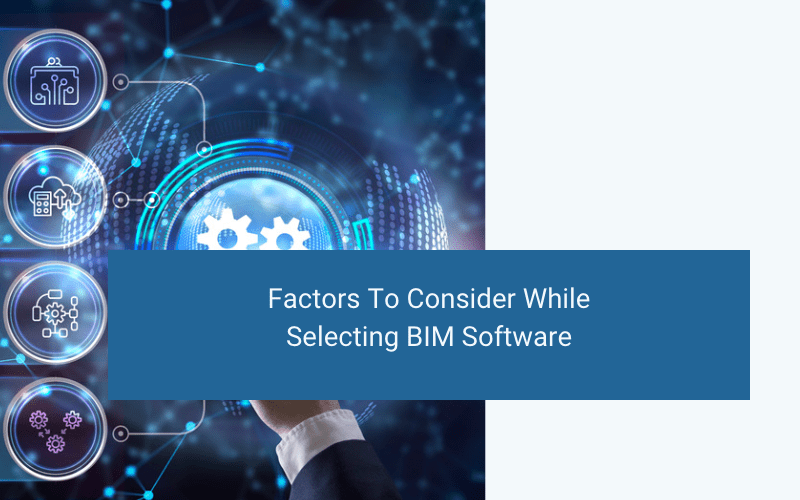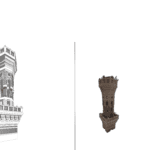Every standing architecture today has gone through multiple stages to be standing where it is today. Every architect knows how important the sketch and concept building phase is in creating any sort of architecture irrespective of the type – commercial or residential. Understanding the ease of drawing sketched on paper is much appreciated but visualizing the same through these drawings can be difficult. This is where the BIM (Building Information Modeling) comes into play. Thanks to BIM Modeling, it has become extremely effective and easy for architects to visualize their creativity before the work actually starts.
Where it has become essential for architects, civil engineers, and builders to create 3D models of their envisioned project that combines together different disciplines in it. However challenging you might believe it is, it becomes easier with a selection of the right BIM tools and software.
We first need to understand that for different disciplines there are different tools since all these disciplines have a very unique starting point. For example, an architect starts with cardboard and plasticine but civil engineering relates to physical laws and their restrictions. Now if you imagine they both use the same BIM modelling software how effective it will be?
Now that we have concluded that it is possible to convert sketches into a BIM model, let’s discuss the benefits that come along with it.
You might also like to check out our piece on BIM Model | How it can help construction industry players become safer?
List of benefits of BIM Modelling!
Below, we have the list of all the benefits of BIM modelling. Each one of the point mentioned below will make you understand why it has been adopted in all the major AEC insutries and why it is best to consider doing the same.
Improved Collaboration & Communication
BIM Modelling makes it simpler to collaborate, share and versioning the paper drawing sets. With the help of these cloud-based tools like Autodesk’s BIM 360, you can create a seamless channel to function around on the project. Not just collaboration, it also allows one to make communication much easier as you can fetch these drawings and models on-site even on mobile devices.
Cost Estimation
Another benefit of BIM modelling is cost estimation. Several prominent AEC players are realizing this and are adopting it. With the help of the BIM software, you can estimate the entire cost it will take to complete the project just in the planning stages, allowing you to adjust and make the construction cost-effective. There are several different tools that allow cost estimation like Autodesk’s Revit & BIM 360.
Visualizing the Projects
With the help of sketch to BIM conversion, you can easily visualize your project even before the shovel hits the ground. Thanks to simulations and 3D visualizations, you can present how the space will look after completion and can make changes if necessary.
Clash Detection
BIM modelling also comes with the benefit of allowing people to coordinate better and detect any MEP, internal, and even external clashes before construction begins. This is something that can answer several questions that builders have while working on the building like – Will the electrical conduits clash with the steel beam? Do the doorways have enough clearance?
Every question like this can be answered by BIM modelling. This way you can completely eliminate the need for rework, cutting costs and making the process quicker.
Bottom Line
These are some prominent reasons why most industries are including BIM modelling in their construction processes. With all these benefits comes security, cost reduction, time-effectiveness, and accuracy. Luckily, there are many companies that offer BIM Modelling services. If you are looking for one or are looking to know more about BIM modelling and if it can help you, all you have to do is contact us directly or email us at team@cosmeretech.com
We, at Cosmere Technologies, have the finest BIM experts who have years of experience in offering BIM services to major players in the AEC industries.
















