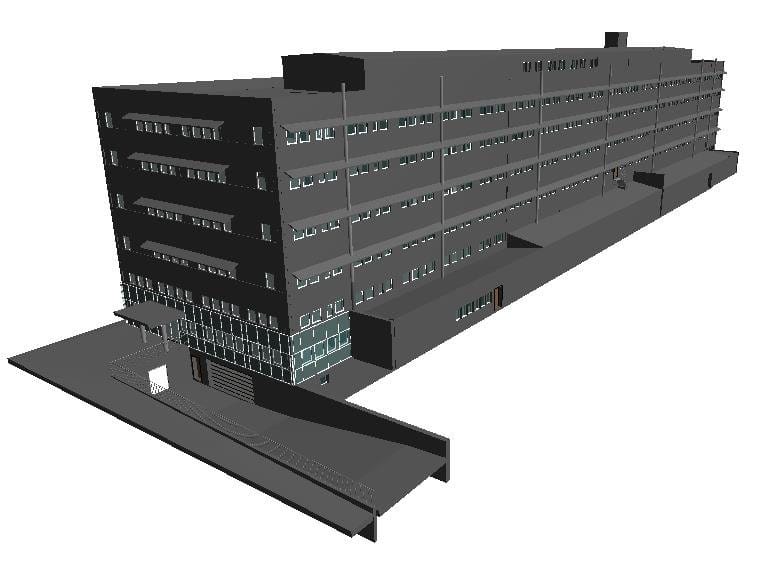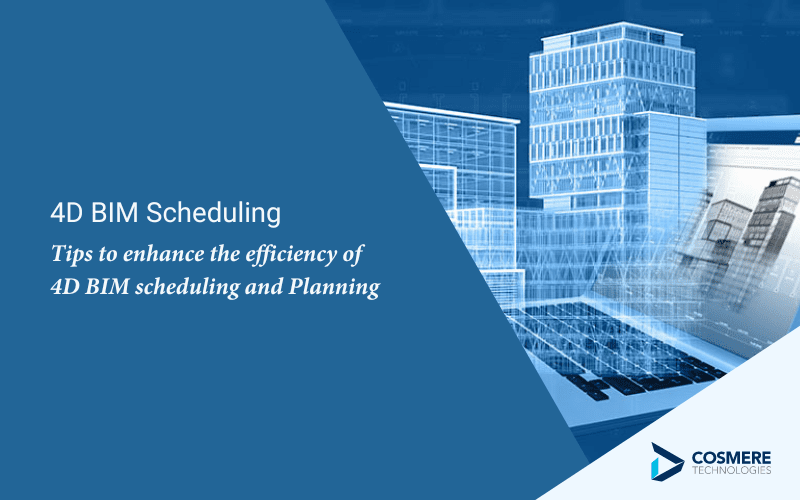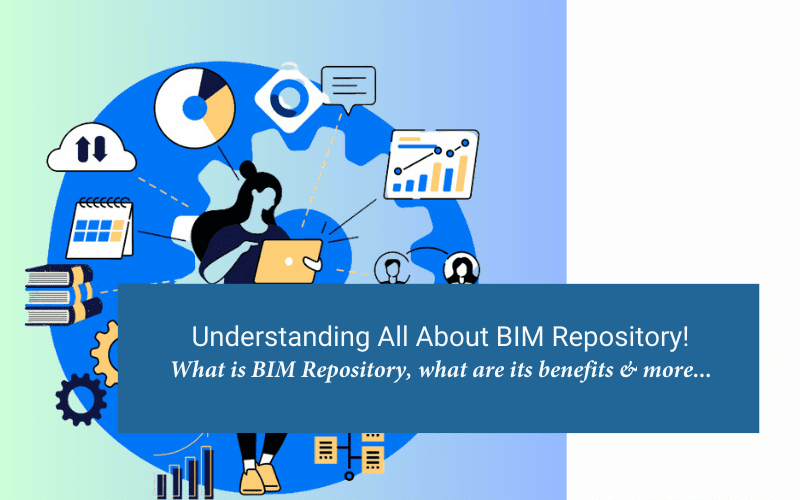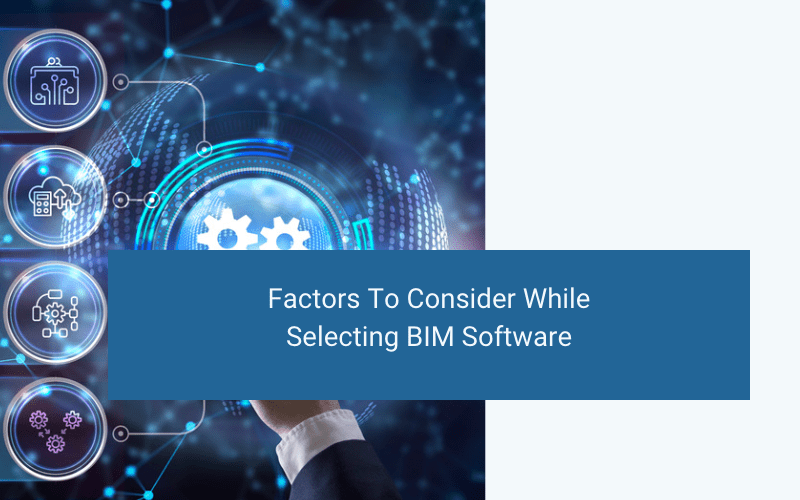team@cosmeretech.com
+1 307-4666-955
Opening time: Mon-Fri 7:30 AM - 10:30 PM

Multi-Storey Office spaces
Facility
Multi-Storey Parking Lot and Office
Location
Sweden
Tools Used
Revit 2020
Scope of work
A large Sweden surveyor approached us to model and scanned using Leica scanner. Tolerance was set as +/-10mm. The model consist large equipment, Pipes & supporting structures.The scope of work is to model all architecture and Structural entities at the Level 300 Standards along With basic toilet Fixtures and Pathways.
Purpose of the Work
Client used this for expansion of the existing facility. The BIM authoring software used for the execution of this project was Revit 2020. BIM modelers from our architectural modeling team worked & was delivered the project by 1 Week.
Let's Connect
Contact Us
-
No.150, Ganga Bhavani Arcade,
19th Main Rd, 2nd Block Rajaji Nagar, Bangalore, India
- +971 558895924
- USA
- CANADA
- EUROPE
- UAE
- SAUDI ARABIA
- AUSTRALIA












