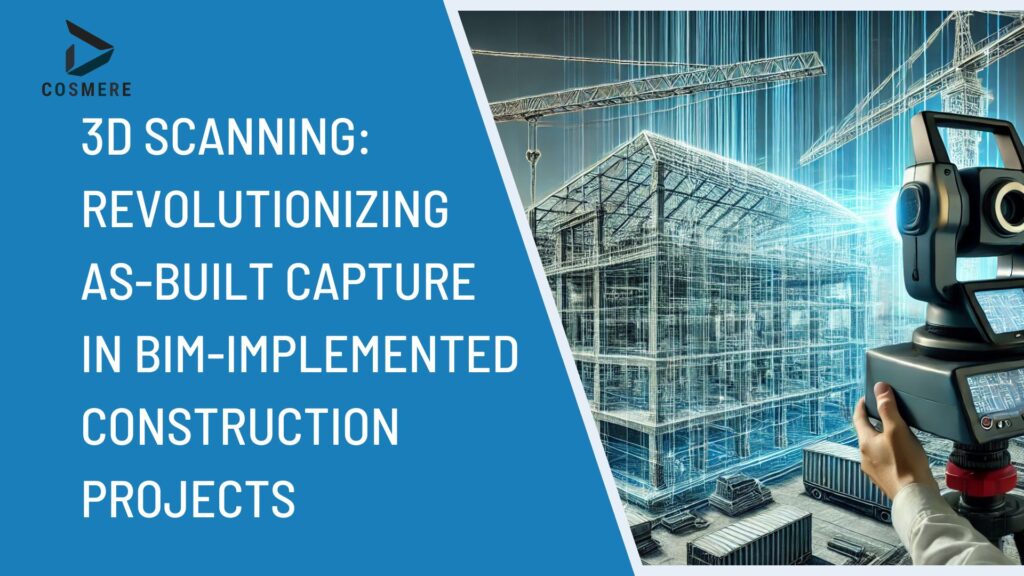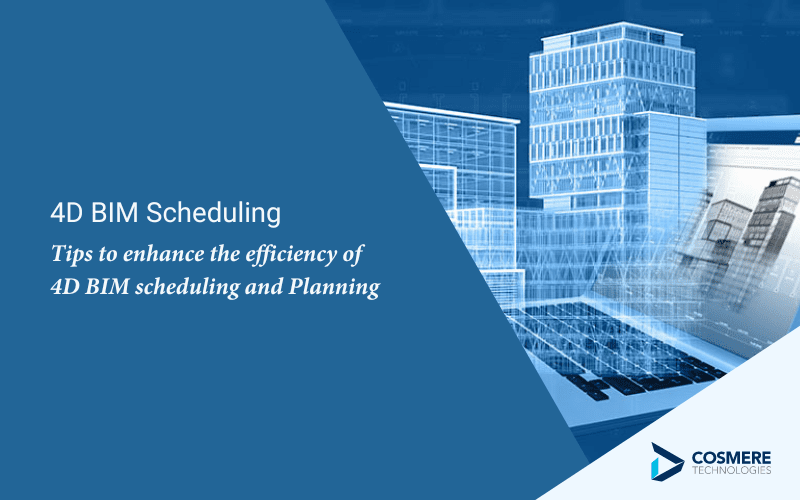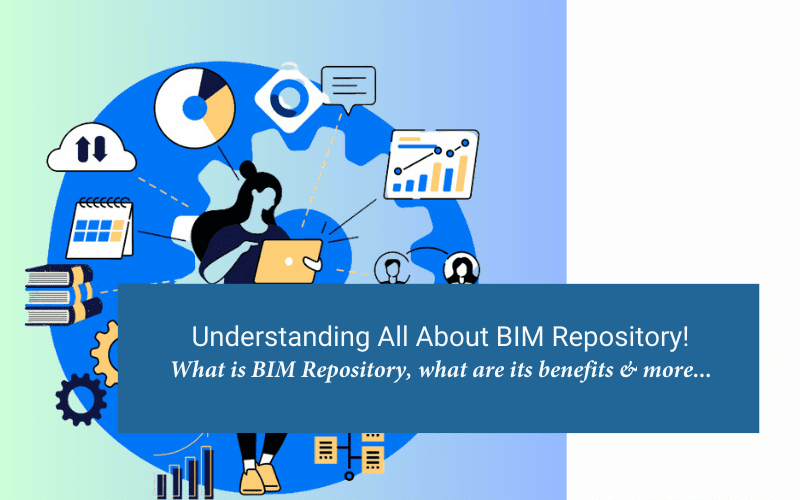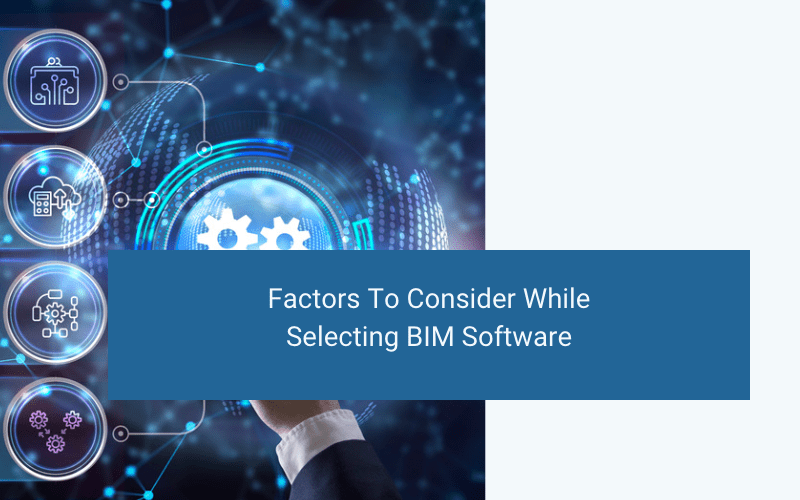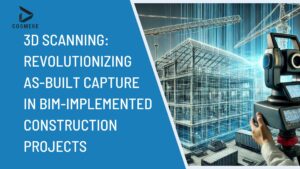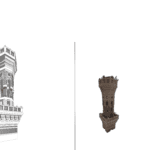Introduction
Building Information Modeling (BIM) has significantly transformed the construction industry, revolutionizing design, planning, and construction processes. While BIM offers numerous benefits throughout the project lifecycle, traditional survey methods are still commonly used for as-built data capture. This approach can be time-consuming, labor-intensive, and prone to human error.
The Limitations of Traditional Survey Methods
Traditional survey methods, such as manual measurements and total stations, have several limitations:
- Time-Consuming: Manual data collection is a slow and tedious process.
- Labor-Intensive: It requires a significant amount of manpower.
- Prone to Human Error: Human error can lead to inaccuracies in data collection and analysis.
- Difficulty in Capturing Complex Geometries: Traditional methods struggle to accurately capture complex geometries and intricate details.
The Power of 3D Scanning
3D scanning technology offers a more efficient and accurate solution for as-built data capture. By using advanced laser scanning equipment, 3D scanners can quickly capture precise point cloud data representing the physical structure of a building.
Key Benefits of 3D Scanning in BIM
- Increased Accuracy: 3D scanning provides highly accurate and detailed point cloud data, minimizing errors and ensuring precise measurements.
- Time Efficiency: Automated data capture significantly reduces the time required for as-built surveys.
- Improved Quality Control: By comparing the as-built model to the BIM model, potential discrepancies can be identified and addressed early in the process.
- Enhanced Facility Management: Accurate as-built data enables efficient facility management, maintenance, and future renovations.
- Risk Mitigation: 3D scanning helps identify potential construction defects and safety hazards, reducing risks and improving overall project outcomes.
Integrating 3D Scanning into the BIM Workflow
To effectively integrate 3D scanning into a BIM-implemented construction project, consider the following steps:
- Planning and Preparation:
- Define the scope of the 3D scanning project.
- Identify the required level of detail and accuracy.
- Select appropriate 3D scanning equipment.
- Develop a scanning plan to ensure efficient data capture.
- Data Acquisition:
- Use 3D scanners to capture point cloud data of the building.
- Ensure proper registration and alignment of point clouds.
- Data Processing and Analysis:
- Process the point cloud data to remove noise and artifacts.
- Generate accurate 3D models from the point cloud data.
- Compare the as-built model to the BIM model to identify discrepancies.
- Integration with BIM:
- Import the 3D model into the BIM software.
- Align the as-built model with the BIM model.
- Update the BIM model with accurate as-built information.
Conclusion
By embracing 3D scanning technology, construction professionals can significantly improve the accuracy, efficiency, and overall quality of as-built data capture in BIM-implemented projects. By leveraging the power of 3D scanning, the construction industry can move towards a future of smarter ,more efficient and data-driven building processes.

