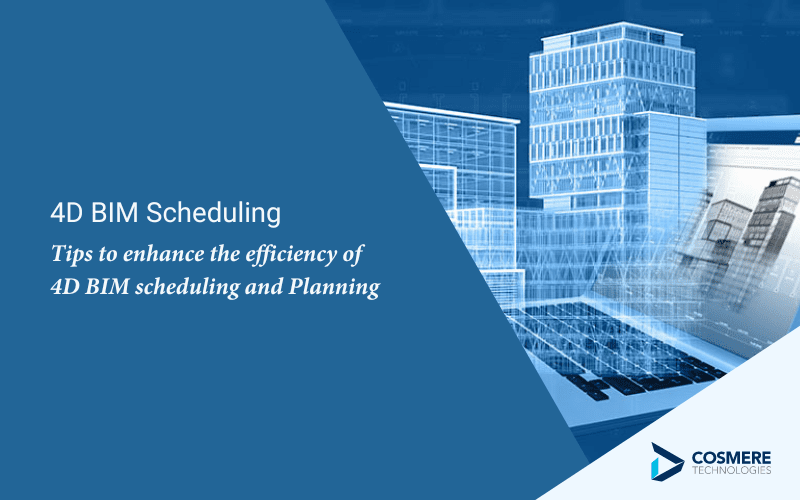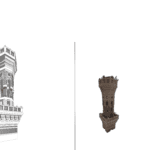Families are usually referred to as groups of elements with a similar set of parameters & graphical representations. If you are familiar with the Revit platform, you must know that everything we use on this platform is related to a particular family. Every element we use from a wall, column, and annotation tags, to mechanical equipment, is a part of a Revit family which fits under defined categories and these categories cannot be created, edited or deleted by anyone. There are two broad categories of Revit – Annotation categories & model categories.
Annotation Categories – These Revit categories include elements such as texts, tags, and dimensions.
Model Categories – Under model categories come to the elements confined to the building model such as doors, windows, walls, floor, etc.
If we start to define what the Revit family is, it is a collection of alike items sharing the same behaviour & overlooks. In this blog, we are going to share with you the details about Revit family types. However, before we start to let’s understand the difference between the Revit category, Revit family, Type, and instances.

List of Revit Family Types
There are 3 major Revit families: Component, System, and Loadable. Below, we are going to define each of these Revit family types one by one.
System Revit Families
This is the type of Revit family that include all the basic components and elements included in any construction project like walls, ceilings, pipes, ducts, and more… Usually this Revit family includes predefined parameters. In the system Revit family, you can however duplicate and modify the “Types”. A Type is a collection of variables which can be created, edited, or deleted as per the requirements. Another highlight of this System Revit family is that it can be easily copied between multiple projects and project templates using the “Transfer Projects Standards” command.
Loadable/Component Families
Loadable families are usually known as standard component families include all the components that are purchased, delivered, as well as installed in a building. Doors, furniture, windows, and plumbing fixtures are a few examples of these elements. Since these are user-defined families, they can be created, edited, and modified as per the requirement of the project.
Unlike System families, Loadable families can be stored and saved externally into RFA files. Due to this facility, the entire modelling process speeds up and becomes more accurate and efficient.
In-Place Families
The In-Place families are the custom components that are typically created based on the specifications and requirements of the project. Quite similar to loadable families, these families can also be created, edited, and modified using the Revit Family editor. These In-place families are project specific & do not allow one to create multiple ‘Types’ and cannot be saved as external RFA files. It is highly useful for complex contractions and unique designing.
Annotation Families
Annotation families are one of the key aspects of systematic drawings & documentation. Be it system or loadable families, the annotation family is a part of them both. A few family types like levels, dimension style, etc cannot be created or edited. On the other hand, generic model tags and symbols can be loaded to other projects & can be saved as external RFA files. Unlike any other family types, annotation families require no complex parameters.
Hosted Families
Hosted families are those families that require a host element which can pick up or hold and provide structure for the model elements. Component/loadable families are usually hosted on system families. For example – a lighting fixture can be hosted on a ceiling.
Parametric Families
A family is a static object in its simplest form. But what gives these families power is their ability to modify the shape, size, and properties based on the user input. This is usually carried out by inserting necessary parameters & dimensions into a Revit family.
Conclusion
As we discussed, Revit families are the building blocks of a Revit platform. All the successful architects, contractors, and interior designers used these customizable loadable families because of their flexibility and reusability. If you wish to hire someone for Revit services, you must check our Revit services here at Cosmere Technologies.
















