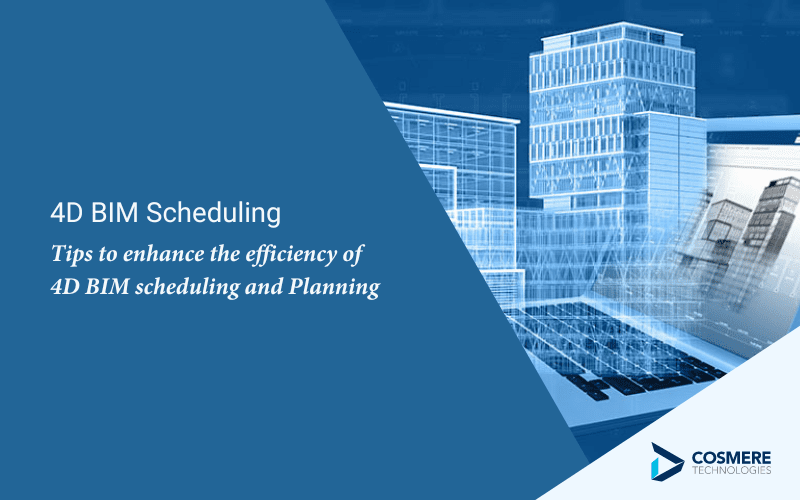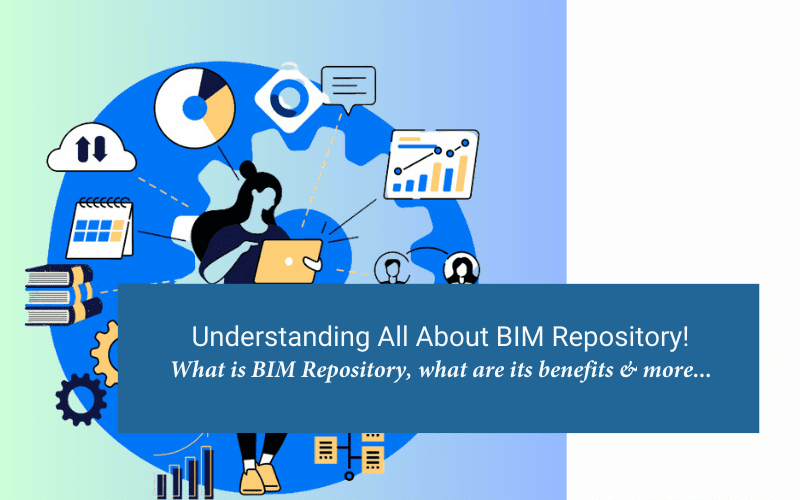BIM modelling for building maintenance | Impact of BIM on Facility Management?
Among all the applications of BIM, BIM for facility managers is the latest one. By integrating the digital model of the building designs with sensors installed on the equipment & CMMS software, BIM for FM can help with the maintenance of the buildings and reduction of the cost. Where BIM has become an integral part of the construction, there it …
Continue Reading
How BIM Modelling Can Enhance the Efficiency of Renovation?
-
Vaishali Sonik
-
April 21, 2023
-
BIM Modeling
-
0 Comments
When it comes to the application of BIM (Building Information Modeling), there are many things that come to mind like – better collaboration & communication, model-based cost estimation, clash analysis, construction cost reduction, etc. In this blog, we are going to hyper-focus on the benefits that BIM modelling brings to the renovation industry. BIM services have become a very popular …
Continue Reading
Innovative BIM Trends To Watch Out For In 2023-24
-
Vaishali Sonik
-
April 14, 2023
-
BIM Modeling
-
0 Comments
BIM (Building Information Modeling) has become an integral part of the AEC industry because of all the benefits that it brings to the table. Mostly, thanks to BIM technology, AEC industries can now bring more efficiency to the conventional design process. In this article, we are going to shed some light on the BIM trends you must watch out for …
Continue Reading
BIM vs CAD | Learn All About the Major Differences Between BIM and CAD!
-
Vaishali Sonik
-
February 16, 2023
-
BIM Modeling
-
0 Comments
Thanks to the 3D technology that has evolved over the years, earthwork modellers and surveyors can use it to view virtual models of the project and the site they are working on. There are several different types of software that can create visualizations. This is where the debate on BIM vs CAD modelling took a start. What is BIM? BIM …
Continue Reading
What is clash detection, types of clash detection, & more… A Complete BIM Clash Detection Guide!
-
Vaishali Sonik
-
February 1, 2023
-
BIM Modeling
-
0 Comments
There are many things that one needs to consider when it comes to construction and architecture. Also because it involves multiple project stakeholders, it needs a proper channel for coordination. This is where BIM clash detection comes into play. With clash detection services, you can easily detect any possible “clashes” in the designed models. The involvement of multiple stakeholders brings …
Continue Reading
How BIM Benefits All The Structural Engineers?
-
Vaishali Sonik
-
December 2, 2022
-
BIM Modeling
-
0 Comments
BIM (Building information modelling) have a lot of benefits for structural engineers. From designing, visualizing, and analyzing, to simulating, BIM plays a vital role in the entire process of construction. There are many different BIM tools like ArchiCAD, Autodesk Revit, Vectorworks, etc. that most structural engineers use to develop the building structure. Usually, BIM is used by structural engineers & …
Continue Reading
Shop Drawings vs As-Built Drawings | Explaining All About Them!
-
Vaishali Sonik
-
December 2, 2022
-
BIM Modeling
-
0 Comments
When one begins to plan for a construction project, there are many preparatory things that one has to take care of. Every remarkable structure standing today goes through a chain of processes during multiple development processes. One of these processes is getting the construction drawings. There are many different types of construction drawings, each one of which has its own …
Continue Reading
Reasons Why Revit Modelling Services Are Beneficial For Designing
-
Vaishali Sonik
-
September 21, 2022
-
BIM Modeling
-
3 Comments
Earlier before the introduction of the BIM software, engineers and architects tend to spend a lot of time conceptualizing and drafting. Things changed drastically after the introduction of CAD (computer-aided design) software. Revit is one of this advanced software. All the architects, construction, and engineering companies use AutoDesk Revit as BIM (Building information modelling) design software. It is one of …
Continue Reading
Construction Cost Reduction Techniques | Benefits of BIM
-
Vaishali Sonik
-
August 29, 2022
-
BIM Modeling
-
1 Comment
team@cosmeretech.com +1 307-5095-823 Opening time: Mon-Fri 7:30 AM – 10:30 PM We all know that the construction industry is an evergreen industry. Where it employs millions of people, there it is also responsible for building remarkable buildings both residential ad commercial. Where it has so much to offer, to date it is considered to be one of the inefficient and …
Continue Reading
Converting Sketch To BIM Model | Is It Possible?
-
Vaishali Sonik
-
August 27, 2022
-
BIM Modeling
-
0 Comments
team@cosmeretech.com +1 307-5095-823 Opening time: Mon-Fri 7:30 AM – 10:30 PM Every standing architecture today has gone through multiple stages to be standing where it is today. Every architect knows how important the sketch and concept building phase is in creating any sort of architecture irrespective of the type – commercial or residential. Understanding the ease of drawing sketched on …
Continue Reading















